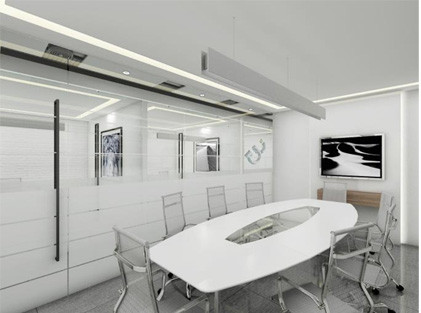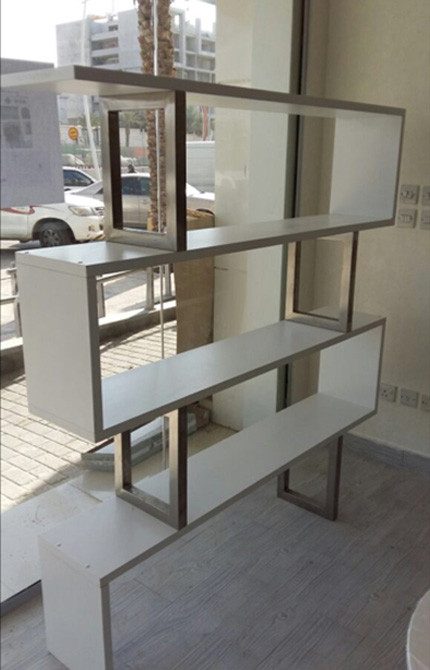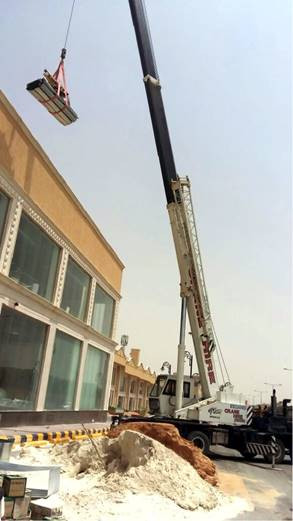Our services
From consulting, to designing, building and furnishing, here at Proworx we offer you the complete solution. We execute all work related to fitting, fire suppression, extra low voltage systems, refrigerated rooms, sign boards, and more. At the end, all you need is the keys to the place and you can open your restaurant, shop, or office.
Proworx offers free consultancy for its clients, helping you choose the best layout, equipment and systems. For design solutions, we have handpicked several architectural firms in Saudi Arabia and Lebanon, and we will turn to the one which is best suited for the size, level and type of your project.




Step 1 - Design
Phase One: Conceptual and Budget Feasibility
The intent of phase one is to explore design and material options enabling us to develop a conceptual and budget for the proposed project.
- Interview the client to assess their needs and take detailed measurements of the proposed space to be renovated.
- We will provide one or more design options to be presented in the form of conceptual plan.
Phase Two: Detailed Design Development
The intent of phase two is to move the conceptual design into detailed plans and specifications from which a final agreement can be presented.
- Final plans will include a detailed floor showing all structural and non-structural changes to the proposed space.
- Detailed layouts for cabinets, countertops, appliances, fixtures, and specialty built-in items will be included.
- A mechanical plan will be provided which will include electrical and lighting design.
- We will also present your final plans in elevations or perspectives to give you a realistic view of your newly designed space.
- Specifications will include details on all products selected and a written agreement clearly defining scope of work to be provided. Fees for our design services are based upon the size and complexity of the project.



Step 2 - Pre construction
- Finalize selections, confirm, and pre-order all materials.
- All required Building Permits are obtained.
- Preconstruction hand-off meeting.
- The key players review all details of the project with you – We discuss any additional special considerations we need to be aware of while working on your project.
- Review your copy of the project schedule with the production team.
Step 3 - The “Build”
Conceptual and Budget Feasibility.
Explore design and material options enabling us to develop a conceptual and budget for the proposed project.
- We respect your property and we will keep it clean and safe.
- We will do our best to minimize disruption and inconvenience.
- No additional work is performed without signed approval.
- We remain committed to the project until it is complete.
Time to Enjoy your new space
- The Creative Design experience does not end, your project is covered under a 2-year warranty.
“Your success is our priority”

General contracting at proworx Company
At proworx, we pride ourselves on giving our clients more than they expect. If you have already an architect, you have drawings and you’re ready to build, we’re here to get the job done. If you don't we can do this for you and start from scratch. And we’ll deliver an exceptional project in both cases. We’ve delivered hundreds square meters of construction while serving as general contractors. Always on-time and on-budget. We've led builds on numerous commercial centers, restaurants and malls. See our strongest general contracting work to date.


A strong team, the secret to our success
No two jobs are the same. Any general contracting knows the success of any job relies on the team. The better the team, the better the job. That’s why we work with the best. With expert professionals working as project partners, we bring innovation to the construction process to save you time and money and gain the best reputation. We believe in working partnerships based on mutual respect, trust and fairness. Our subcontractors are paid on time and treated fairly and we’ve earned an industry-wide reputation as a reliable partner.
Don't take our word for it
Long story short, if hiring a general contractor we're your best choice.
But don’t take our word for it. See what our clients have to say about our work and their experiences working with us.
Aspirating Fire Detection Systems
Commonly referred to as an aspirating smoke detector, an aspirating fire detection system draws air (aspirates) into a sampling chamber via a network of pipes, and detects the presence of smoke. By analyzing the way smoke particles scatter the light in the chamber, aspirating fire detection systems can “smell” smoke long before the human eye can see it. They are also more effective than a non-aspirating smoke detector, since those rely on the smoke reaching the ceiling in a natural fashion, which often doesn’t happen fast enough to allow the fire to be detected in time.
Aspirating fire detection systems are easily hidden and are suitable in offices, apartments, hotels, restaurants and correctional facilities. They can also be used in clean rooms, waste treatment, mining and more.


Kitchen Fire Suppression System
A kitchen fire suppression system extinguishes cooking fires caused by grease or grease-laden vapors (class F or class K fire). The system actuates automatically or manually and doesn’t require electrical power or connection to either domestic water supply or fire sprinkler supply lines. For commercial kitchen application, the most commonly used extinguishing agent is a wet chemical, based on potassium carbonate.
Whether it’s a pre-engineered system or one that was designed specifically for your project, a kitchen fire suppression system is actually made up of three separate systems: one for detection, one for actuation and one for discharge. The discharge system can be installed in the exhaust hood (cooking canopy).
Clean Agent Fire Suppression Systems
Active on Fire. Safe for People. Also known as a gaseous fire suppression system, clean agent fire suppression systems are ideal in corporate environments with sensitive equipment that might get damaged by the use of a conventional fire suppression system. A clean agent fire suppression system discharges a gas that leaves no residue, and thus lets you to get back to business soon after the fire. The system is made up of a fire detection system, agent containing system, piping, release valves and agent dispersion nozzles.
Fire Alarm & Detection System
Generically called fire alarms, these systems have a very wide range of applications and designs, and are composed of several different devices. The basic function of a fire alarm, however, remains the same: to warn people of a possibly dangerous situation.
Although the level of protection required depends on a number of factors (local laws, building regulations, etc.), all systems will have at least: a control unit, two power supplies (primary and backup), actuation devices (either manual, such as buttons, or automatic, such as smoke detectors), and notification devices (usually consisting of horns and lights).

We design and supply fire suppression system for restaurants. Our system is LPCB certified and we are the distributor of this product in KSA.



